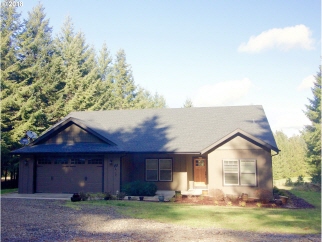
- Sold
- Resale - single family
- Sold
25465 Wheaton Ln Veneta, OR, 97487 Canada Get directions
$497,350 $268/Sq. ft.
3 Beds
2 / 1 Baths
1,857 Sq. ft.
347 Sq. ft. Lot
- StyleCraftsman, 1 Story
- Age4 Years
- Parking Attached car garage
- Area Lane Co: West Lane Properties
- MLS# 18541784
- Listed 8 Years 10 Months 7 Days Ago
Overview
Description: This lovely custom home on 3.47 acres offers privacy, a graceful setting and easy views. Picture windows bring nature indoors. Granite counters, stainless steel appliances, knotty alder cabinets, hardwood hand scraped maple floors & 13 ft vaulted ceilings compliment this open floor plan. Heated garage can also be a play room. Like new condition with pride of ownership throughout. View it today!
Features
Interior Features
- Levels: 1, Living room: 19 x 14, Kitchen: 13 x 13, Master bedroom: 15 x 14, Third bedroom: 12 x 11, Fourth bedroom: 11 x 1, Dining room: 13 x 11, Laundry: 12 x 6
Other Features
- Other: Appl: Built-In Dishwasher, Bsmt: Crawlspace, Bsmt: Perimeter, Built-In Oven, Chicken Coop, Cooktop, Cool: Heat Pump, Elem Schl: Veneta, Ext: Deck, Flag Lot, Garage Door Opener, Garage Spaces: 2, Gas Hookup, Granite, Granite, Hardwood Floors, Heat: Forced Air, Heat: Heat Pump, High Ceilings, High Schl: Elmira, Int: Ceiling Fan, Laundry, Lot Desc: Level, Lot Size: 3 To 4.99 Acres, Middl Schl: Fern Ridge, Pantry, Parking: Driveway, Porch, Private, Private Road, Roof: Composition, Room feat: Bathroom, Room feat: Built-In Oven, Room feat: Ceiling Fan, Room feat: Deck, Room feat: Granite, Room feat: Hardwood Floors, Room feat: Tile Floor, Room feat: Walk In Closet, Room feat: Wall To Wall Carpet, Rv Parking Or Rv Park, Rv Parking Or Rv Park, Sewer: Septic Tank, Soaking Tub, Stainless Steel Appliance(s), Tile Floor, Vaulted, View: Trees, Wall To Wall Carpet, Water: Well, Wooded, Yard, Zoning: Rr5
Taxes & Fees
- Condo Fees : Not Available
- Taxes: $2,195
- Monthly Rent: Not Available
- 25465 Wheaton Ln, Veneta, OR, 97487 Canada $497,350
- 3 beds 2 / 1 Baths 1,857 Sq. ft. 347 Sq. ft. Lot
Find out what your home is worth
-
Janet Asman
with 20 years experience - MORE Realty 1142 Willagillespie Rd. Suite 24, EUGENE, OR 97401
- Business (541) 912-1543
- Email Janetasmanrealtor@gmail.com
